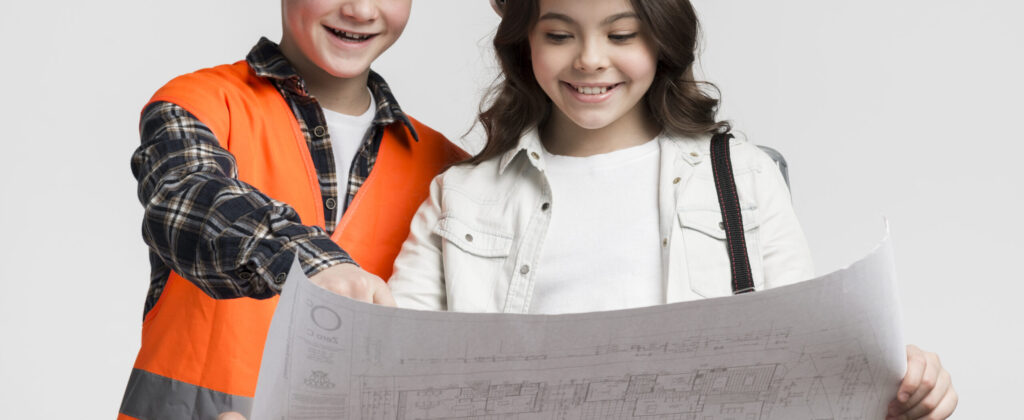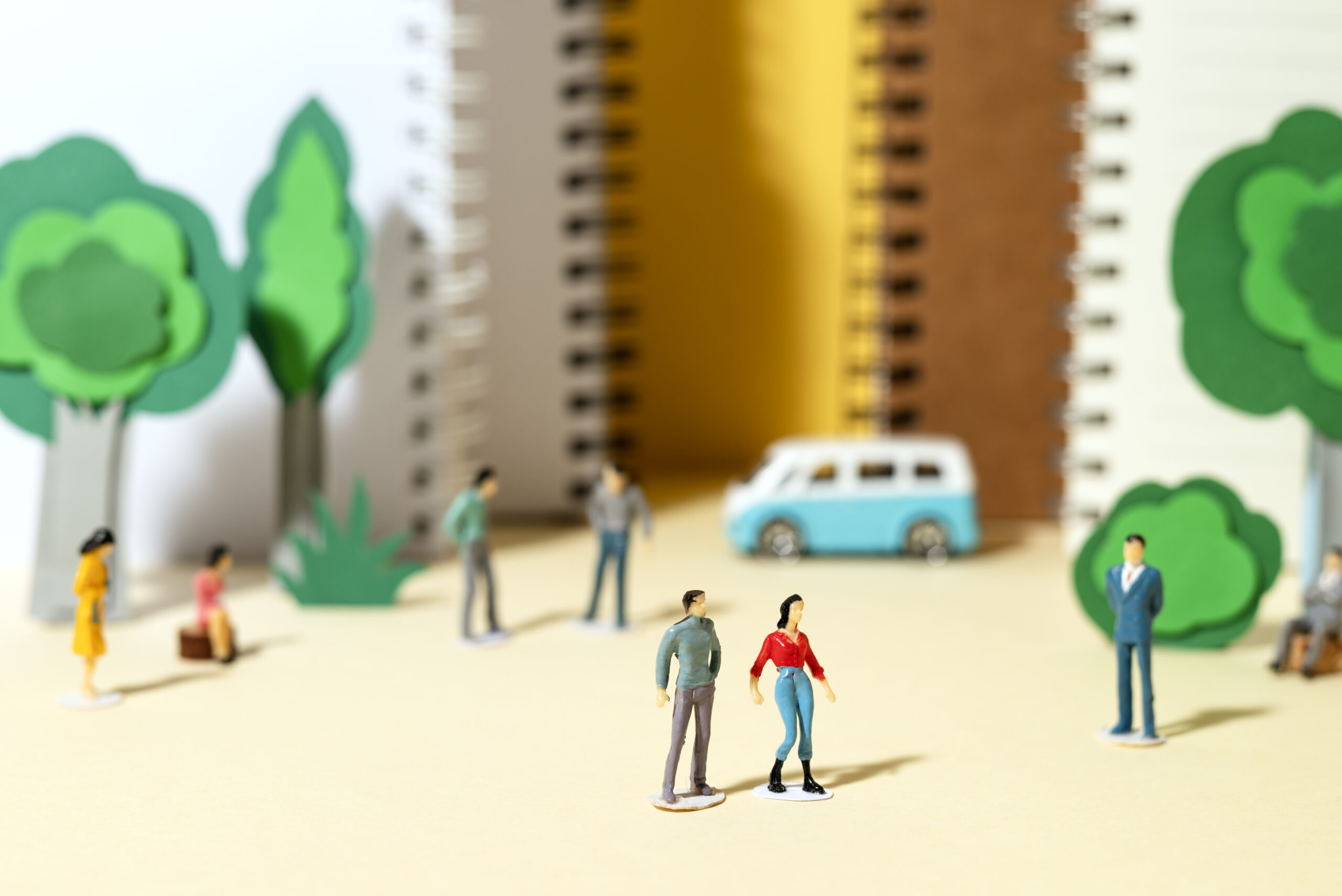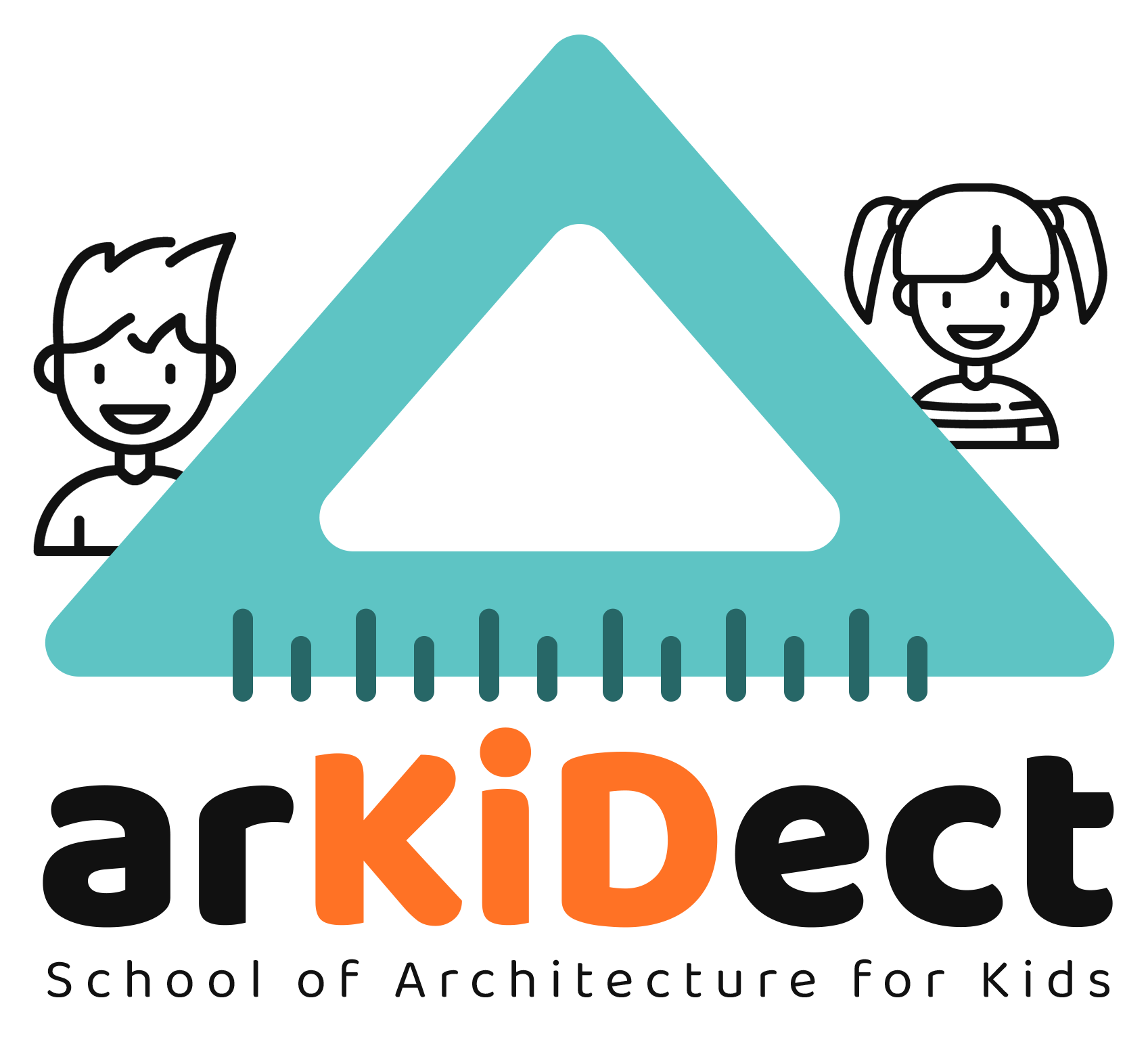
Welcome to our Online Architecture Summer Camp! Join young architects as they design dream homes, master floor layouts, and craft 3D models. Learn to calculate area, draw precise room dimensions, and manage project budgets. Our design kit, delivered to your doorstep, has all you need. Connect from anywhere for quality learning and fun. Experience a STEAM-packed adventure in creativity and design. Let’s play, design, and learn together. Looking forward to meeting you all!
CAMP SCHEDULE
Monday to Thursday, from 5:00 PM to 6:00 PM (E.T.S)
(Grade 2-8)
Session 1: June 10-13 | Wood (SOLD OUT)
Session 2: June 17-20 | Concrete (SOLD OUT)
Session 3: June 24-27 | Brick
Session 4: July 1-4 | Steel Frame (SOLD OUT)
Session 5: July 8-11 | Stone
Session 6: July 15-18 | Timber Frame
Session 7: July 22-25 | Wood
Session 8: July 29-August 1| Earth
Session 9: August 5-8 | Concrete
Session 10: August 12-15 | Brick
Session 11: August 19-22 |Steel Frame
Session 12: August 26-29 | Wood

MY DREAM HOME SUMMER CAMP LESSON PLAN
DAY 1
Getting Started with Design: We’ll explore the works of famous architects and their iconic structures, learning how to draw inspiration from their designs. Next, kids will tackle their client’s needs, turning their ideas into initial designs with tools such as bubble diagrams.
Understanding Scale, Proportion and Measurements in Architecture: We’ll delve into scale drawing techniques and the principles of measurement in architecture.
DAY 2
Drawing Floor Plans: We’ll learn how to draw detailed floor plans for building, including area calculations. They will also concentrate on designing interiors, including furniture arrangement, covering aspects such as color theory, textures, patterns, and other fine details.
Drawing Sections and Elevations: We’ll explore how to create drawings that depict what a building looks like when it’s cut in half. Additionally, we’ll learn about various architectural materials and how to represent the exterior of buildings from different angles.
DAY 3
Architectural Model Making: Kids will create a scaled model of their design. They will also learn how to calculate floor area, draw precise room dimensions, and manage project budgets.
DAY 4
Designing Landscapes & Thinking Green: Kids will discover the process of designing gardens and outdoor areas around their building. They will also explore methods for creating environmentally-friendly buildings that promote sustainability and reduce energy consumption.

